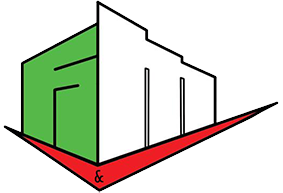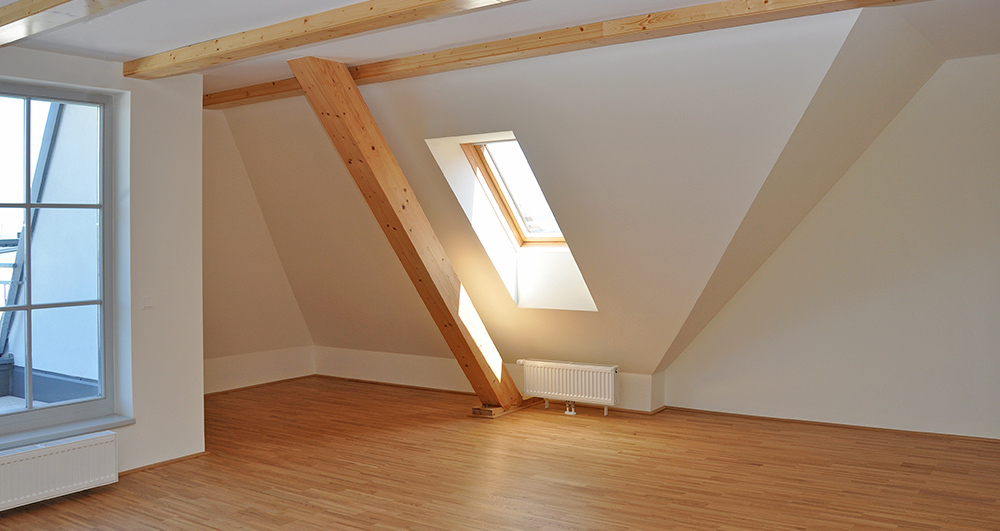Thinking of converting your loft to create valuable extra space?
It’s one of the easiest ways to create more space in a home. The structural elements are already in place which makes it cheaper to build as opposed to, say, creating a new extension.
Here are some of the most common questions we get asked about when it comes to loft conversions…
1. How can I maximise space?
You’ll want the height of the new room to be around two metres, but keep in mind that the sides of the room will likely have a smaller height.
Here you need to be clever about storage and furniture. It’s worth thinking about this before you start building work.
Put the stairs into the loft in the right place! The stairs will need to meet fire safety regulations (having fire doors, an enclosed stairwell etc.), and they should be constructed so they don’t waste any valuable floor space.
2. How much structural work do I need to do?
This depends on when the loft was originally built.
Pre-1960s, builders tended to use thicker and fewer trusses and this is actually better for your conversion. It means there are less complex structures to get involved with and clear out.
In any case, your roof structure will need to be insulated, and you’ll have to have strong floor joists in place to ensure the floor you’re walking on is stable.
3. How do I light the loft?
Firstly, what is your new loft space going to be used for? If it’s a bedroom and bathroom, this will require a different lighting circuit than if it’s a lounge area. This is important if you’re bringing artificial light into the loft.
You can always install roof windows, although this will increase costs so factor that into your budget.
4. Are there any restrictions on loft conversions?
There aren’t many, although you will need to meet building regulations. If you’re doing anything to affect the front of the house (especially visually) then you may need planning permission. Your builder will be able to advise.
5. Will the conversion add value to my home?
It could, and it should. How much value it adds will depend on how well the conversion is done.
Of course it needs to meet new building regulation standards, and you’ll want the look and design of it to be in keeping with the rest of your home.
If you’re adding an extra bedroom then you could add up to 25% extra value to your home.
Got a question you want answering? Get in touch with us at F&M Renovations. We can take you through the whole process, from idea to construction, to bring your lofty vision to life.


